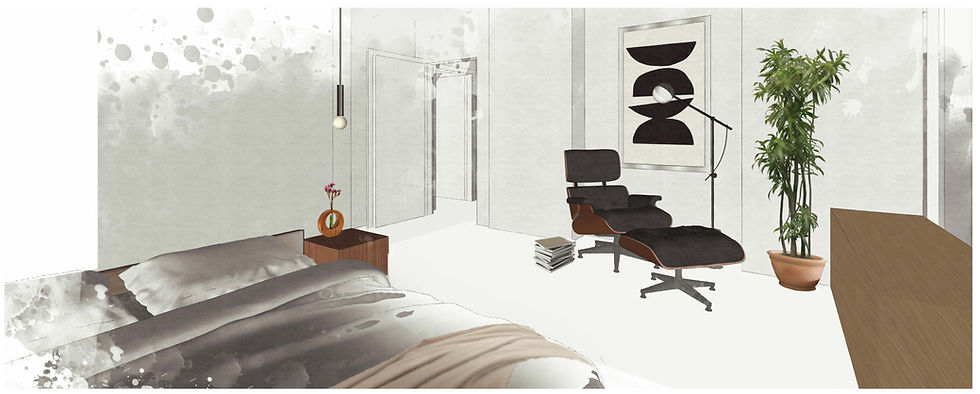

Design
Services
Design & 3D Modelling
The “why” of your project is important to us. Whether it is driven by imagery, efficiency or pragmatics, your “why” will be our guiding factor in project delivery. Our design process involves active listening and workshopping from the team to establish seamless communication and ongoing project clarity. We also leverage our 3D modelling tools to create immersive spaces, not only after but during the design process too, so that project clarity and direction are always in sync with progress.
Site Selection & Feasibility Studies
Real estate development is expensive — and we are here to guide you through the management of critical pre-development decisions. Through our feasibility study services, we take a deep dive into zoning regulations and constraints, urban design objectives, and community considerations related to your project. We then help you assess the site’s potential and identify opportunities to maximize its value.
Renovations
With a wide range of experience in renovations for both public and private spaces, we can provide you with the insight and knowledge in analyzing, understanding and mitigating risks of existing spaces, by addressing problems early and providing creative and functional solutions before they become an issue.
Space Planning
We provide space planning services based on programmatic requirements of the project. We work with you to develop a space planning strategy to accommodate the program of the project within its context and constraints.
Development & Building Permit Documentation
We prepare and coordinate the necessary development permit and building permit drawings required and regulated by the City of Edmonton.
Project Management
We understand that scope, budget and time are important project factors and have developed proven processes to manage and coordinate all project stages effectively, while maintaining goals and design quality.

